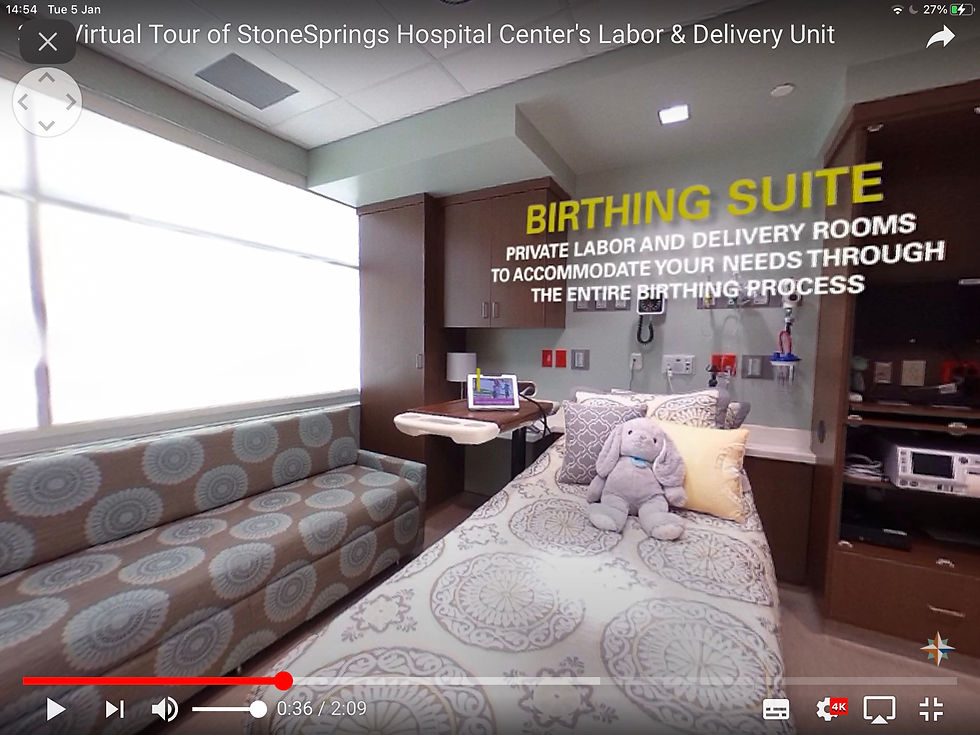Hospital Room Installation Edits to Showcase Location
- imogenwest98
- Jan 5, 2021
- 3 min read
Updated: Jan 21, 2021
Due to the Coronavirus pandemic, I am unable to visit anything anywhere near or within a hospital - as a result, I was able to find hospitals online that provided a 360 virtual tour of some of the rooms within them. Below are edits on 3 different hospital rooms where I explain the most appropriate and least appropriate layout options for my installation.
Below is a room in a childrens hospital - children can understandably be hugely nervous when in hospitals for treatment. As i have mentioned throughout my research, biophilic design reduces stress and anxieties, whilst also reducing the amount of pain medication potentially needed, and having the ability to reduce post operative recovery times. I feel a biophilic installation would also be of comfort to patients, as its size and detail can deter people away from focusing on every 'hospital element' within their room - such as the extensive amount of equipment that can be seen in the pictures below. The image below shows the position of the bed in the room.

Below, focusing to the right of the bed, is a large space on a wall right next to the window. This would not be the worst location for the installation, as it would recieve a lot of light and fresh air. However with the installation being to the left of the patient, it wouldnt be so easily seen directly from the bed. This isnt the biggest of problems, however the installation would certainly be of more benefit where it can be in a position thats better for the installation itself, as well as visually for the patient.

Below is a rough edit of where the installation would hand (details not to scale).

The further two images below focus on panning in the other direction of the patients bed.

To the left of the bed is more equipment and the entrance door.

Next to the door is a second large space, directly in front of the patients bed which is the ideal location.

Below is a further edit to show where the installation would ideally sit - however, this corner appears to be the furthest from the window, which evidently provides the best light and air for the installation. It certainly isnt compulsory the installation sits directly next to a window, but a layout where the installation could be closer to natural light whilst positioned in front of the patient would be most ideal.

Below I have completed the same edits, but in a birthing suite - a room often filled with intensity and initial stress. I have completed similar edits to show where in the room the installation would ideally be positioned, however the position in comparison to where the window is, is again potentially too far away and in a dark corner.




The patient room below is the ideal layout for my biophilic installation - the wall space is generous, there is space infront of the patients bed and it is also much closer to the window.

In the edits below, I considered positioning the installation behind the patients bed, as this is where it would be closest to them and they would be able to reap the air-purifying benefits pretty easily. However, this layout would mean the patient cant benefit so much from the mood, stress and anxiety-calming visual benefits.


The edits below show the most ideal layout for my biophilic installation, if it were to be placed within a hospital room. The details are not to scale, and these are visuals I will draw up - but these edits showcase a layout that would be of the most benefit to both the patient and the installation.




Comments