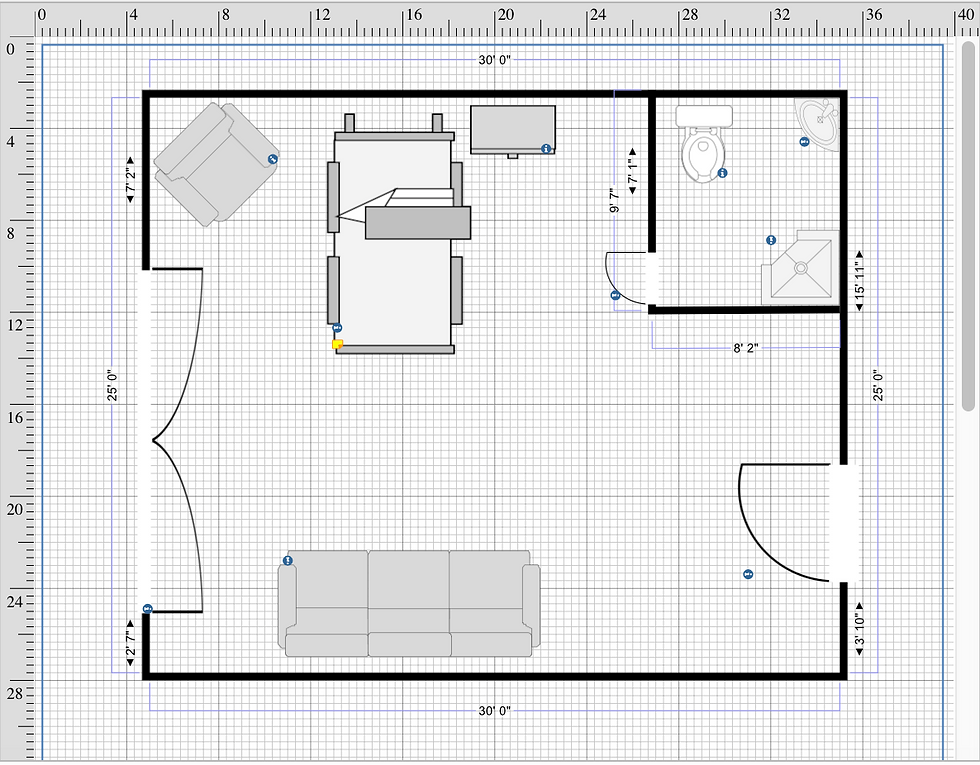Hospital Room Floor-plan
- imogenwest98
- Jan 4, 2021
- 1 min read
I wanted to produce a floor-plan from scratch in order to really showcase my visions and ideas whilst considering the ideal but realistic layout for a hospital room to display my installation.


Focusing on the main amenities that would be within a hospital room, I added them prior to focusing on where my installation would sit. As seen within experimental edits on previous blog posts, I initially planned to have the installation as close to the hospital patient as possible, which would be sitting above and behind the bed. Where considering how practical this would be regarding whether the installation would either be in the way of potential hospital routines, it seeming impractical when it comes to watering the plants and also the patient not being able to experience the visual pleasure of the installation with it behind the bed, I decided to relocate the installation
As shown within the floor-plan below, I have positioned the installation behind a visitors sofa - this way the installation would be as close at it can to the window, which would evidently be of benefit where gaining air and sunlight, and any patient potentially suffering would also be able to enjoy the sight of the installation in front of them - a further way in which plants can lift moods and emotions.



Comments